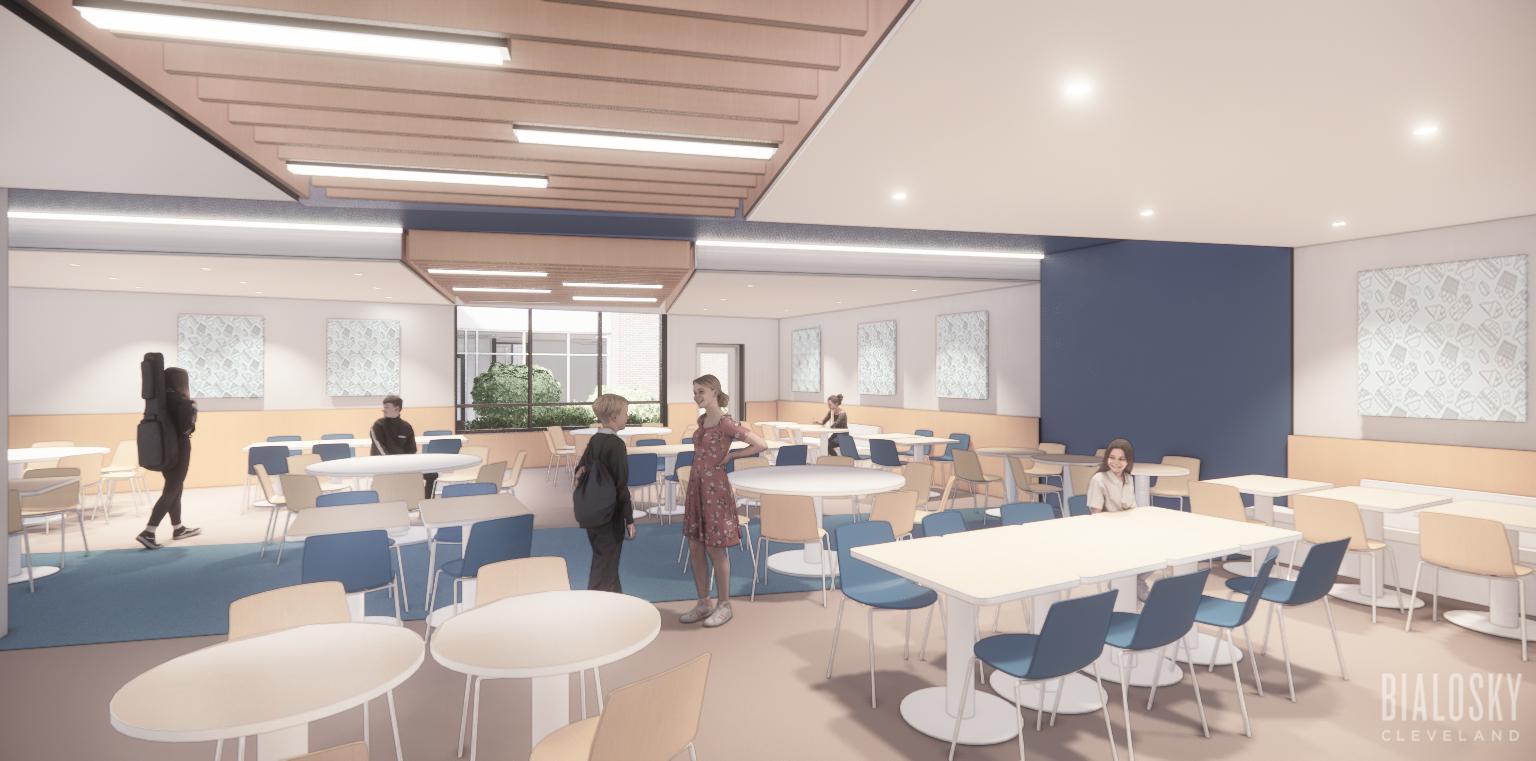Capital Campaign
We believe that the capital project we envision, will allow the physical space to match and support the innovative education that takes place at Mandel JDS. These upgrades will allow us to provide a truly exceptional Judaic and secular education in an aesthetically pleasing, environmentally enhanced, superior and more secure facility. At its core, design impacts function. We have already seen incredible benefits from the prior updates, including: increased recruitment and retention, the ability to operate in-person during the pandemic and creative programing that would not have been possible before. It is an understatement to assert that we look forward to the newly reimagined building and to a strong and bright future.
For this phase of construction, we plan to complete all updates and upgrades to the building and will be adding an additional 8,000 square feet to the building. This includes updating all hallways, restrooms and classrooms.
Additional proposed projects include:
• A true industrial kosher kitchen with proper serving stations
• A family style dining hall that can fit 115 students in contrast to 70 in the current cafeteria
• A state-of-the-art makerspace including a woodworking room
• A Beit Tefillah that places Judaism, literally and figuratively, at the core of Mandel Jewish Day School
• An Early Childhood that can hold additional students, hoping to accommodate any interested families
• An enlarged Early Childhood muscle room that gives a true dedicated indoor play space
• A renovated lower school science classroom
• Additional common areas for middle school students
• A sensory room for students who may need a true sensory break during the day
• A true industrial kosher kitchen with proper serving stations
• A family style dining hall that can fit 115 students in contrast to 70 in the current cafeteria
• A state-of-the-art makerspace including a woodworking room
• A Beit Tefillah that places Judaism, literally and figuratively, at the core of Mandel Jewish Day School
• An Early Childhood that can hold additional students, hoping to accommodate any interested families
• An enlarged Early Childhood muscle room that gives a true dedicated indoor play space
• A renovated lower school science classroom
• Additional common areas for middle school students
• A sensory room for students who may need a true sensory break during the day




